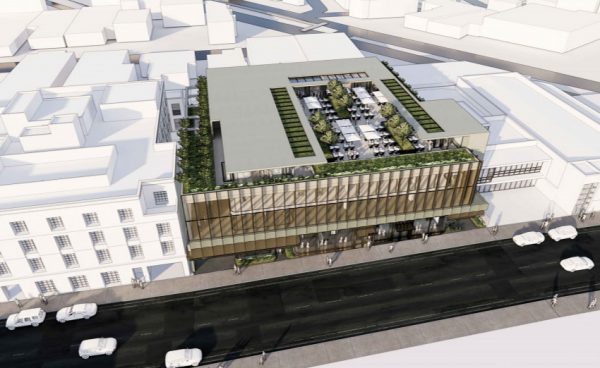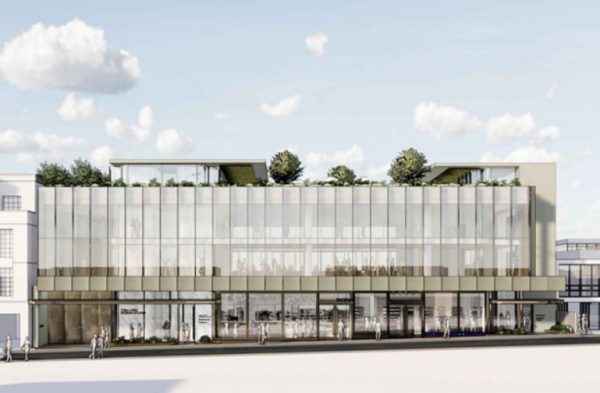
After prolonged debate, a divided West Hollywood Planning Commission approved a new three-story commercial building on North La Peer Drive with a 4-3 vote on Thursday night.
Although the commissioners loved the building’s design, concerns were raised about developer Faring’s request for additional floor space as well as how this project lines up with the “paseo” walkway at the nine-story Robertson Lane hotel-retail project that Faring will build across the street.
Located at 637-641 N. La Peer Drive, just south of Santa Monica Boulevard and immediately north of the La Peer Hotel, the proposed 45,000 square-foot building will have 11,513 square feet of retail space on the ground floor and 19,350 square feet for a design showroom on the second and mezzanine floors, plus 8,575 space for a rooftop restaurant with an additional 4,834 square feet for outdoor rooftop dining.
Replacing two existing one-story commercial buildings and accompanying industrial buildings, the project will also have 11,600 square feet for restaurant and showroom space on the first level of its three-level subterranean parking garage.
“We are bringing you a transformative design, retail and restaurant center that is going to bring an
Stevens presented a contemporary design from architect Benjamin Anderson of the Culver City-based R&A Architecture and Design. The building’s façade will feature vertical “ribbing” evenly spaced
Faring requested a modification to go 4 feet, 6 inches higher than the
However, there were concerns with Faring’s other requested modification – to go 2,956 square feet over the building’s allowed Floor Area Ratio. Commissioners John Altschul and Sue Buckner, who both voted against the project, didn’t feel there was a “hardship” that necessitated the extra space, believing the mezzanine area of the second floor showroom space could easily be redesigned.

The other major concern regarded the paseo that runs through the proposed Robertson Lane hotel-retail project spanning the area between Robertson Boulevard and La Peer Drive. The City Council hopes to eventually create a midblock passageway, called the “paseo,” going from the proposed Melrose Triangle retail-office-residential project on Almont Drive to La Peer to Robertson to West Hollywood Park.
To complete that walkway in a straight line, the Paseo would need to go through the northern section of this proposed building, as well as part of the adjoining property to the north. However, Faring owner Jason Illoulian explained they have not been able to purchase that property to the north, or the properties due west of this one, despite repeated attempts over the past few years.
Commissioner Lynn Hoopingarner, who also voted against the project, feared the paseo might never become a reality if this building does not make accommodations in its design. And if Faring does eventually buy the property to the north and creates the paseo on that property, she worried the result would be a zig-zagging paseo rather that one with
More importantly, she worried that approving the project without accommodating the paseo the city hopes to create would set a precedent that would allow developers of future projects directly behind this one not to include a paseo.
“I’m seeing this building as a
While the other commissioners understood her concern, they felt continuing the p
“The p
Meanwhile, Commissioner Rogerio Carvalheiro said the city should buy the property to the north if it wants to create the paseo.
Although he voted for the project, Carvalheiro had issues with the loading zone on the first level of the underground parking garage. He feared the current design did not allow enough room for delivery trucks to back up and exit the garage. He added a condition of approval that the project must return to the Planning Commission if the loading zone has to be redesigned.
All six of the people speaking during the public comment period spoke in favor of the project. Los Angeles resident Matthew Skinner said the project would help maximize the potential for the currently sleepy street.
Meanwhile, resident Steve Martin praised the project for designing the rooftop outdoor dining area to keep sounds from escaping into the surrounding areas, a problem the initially plagued the nearby Catch rooftop restaurant, housed in another building developed by Faring.
After the meeting, Faring’s Stevens told WEHOville he is happy with the vote.
“We are honored by the Commission’s approval and look forward to building a transformative project that will carry the West Hollywood Design District into the future,” said Faring’s Jake Stevens.
* **
Faring’s Robertson Lane project, which was approved by the City Council in June 2018, was scheduled to come before the Commission for approval of revisions to its original plans. However, that hearing was postponed until the Aug. 15 meeting.
Likewise, a proposed zoning change allowing an unlimited number of units in 100% “affordable” housing projects (i.e., buildings exclusively for low-income residents) was continued to a future meeting, likely in September.
The Commission did unanimously approve a development agreement for the “tall wall” advertising on the 13-story Mondrian Hotel at 8440 Sunset Boulevard (east of La Cienega Boulevard). That tall wall, which covers 5,000 square feet of the hotel’s west-facing side, has been in place since 2001.
With approval of the development agreement, the tall wall owner, Wolverines Owner LLC, will now pay $11,271 every four weeks, or $146,523 annually, to the city. That works out to almost $3 million over the 20-year life of the development agreement.
Pending approval by the City Council, the development agreement locks in place the conditions for those 20 years, regardless of whether the city changes the zoning code during that time.
Development agreements are now fairly standard for billboards along the Sunset Strip, a way for the city to share in lucrative advertising dollars. However, this is only the second tall wall to enter into a development agreement. The tall wall on the 9000 Sunset building also has a development agreement.
Commissioner John Altschul recused himself from the tall wall vote and discussion since he owns property within 500 feet of the Mondrian Hotel.

This project is far from perfect, but I don’t see a problem with this project based on the limited information presented in this article. The height of the project is far less than the adjacent Robertson Lane development. If anything, it is too small. The Avenues of Art & Design District within which this project falls has a high occupancy rate, and the building is sufficiently distant from nearby housing as to cause minimal noise pollution when combined with modern noise abatement technology. The new building and the tenants who will occupy it will also generate additional tax revenue to… Read more »
Please check out the staff report on Weho.org under Planning Commission Agenda. You can also view the proceedings by video.
Yes, in the future it would be nice for Wehoville to provide a link.
It’s not Wehoville’s responsibility to provide a link to staff reports or manage people’s civic engagement. In this day and age, anyone can do all the weeding they need by simply going to the cities website. Preferably before the fact, not after decisions have been made and news articles have been published.
I agree Jim. However, Wehoville often publishes articles in advance of their appearance at Planning and Design Review and by including a link, more folks would have the opportunity to become involved in the process rather than making afterthought comments lacking information. It’s an effortless addition. You would be amazed at how many folks show up at Neighborhood Meetings for potential projects without knowledge of the tools at hand. Not everyone is as smart as you and me. LOL!
I can’t believe the commission was hung up about a code compliant loading zone. Not one single person from the public opposed the project and still, all the commissioners could come up with was concerns about a 3 bay loading zone that would never be used and was beautifully designed to be hidden from the street? Come on. I think it’s a beautiful project and is a welcome addition to the neighborhood. The paseo still lives on and there are other parcels where it could still connect to almont. It still connects to the park and hopefully the MTA site… Read more »
I don’t know enough details of the project to have an opinion as to whether the specific concerns over the loading zone are something I agree with or not, but Planning Commission’s responsibilities are to fully evaluate the projects in front of them and I’m glad to see Commissioners expressing concerns over any aspect of a project, rather than just the concerns raised during public comment.
It could be argued that Faring might want the pedestrian traffic generated by the paseo to dead-end at the retail stores and restaurant at their La Peer project for obvious reasons and not continue through to the Melrose Triangle project.
The paseo is dead, never to survive this decision by the Planning Commission…..What a shame, it would have been something special.
I agree with Manny.
The paseo was a visionary approach to this section of West Hollywood. It would have been an exciting pedestrian artery that tied together the new Robertson Blvd streetscape design to the Melrose Triangle and West Hollywood Park.
How can Faring sell the paseo to the City for their Robertson Lane project and then kill it for their La Peer project?
Council should reject Planning’s approval and send it back for modification.
And if I recall, one of the reasons for dismantling and relocating the Historic Factory building, was to accommodate that very paseo. Such BS. B.S.!