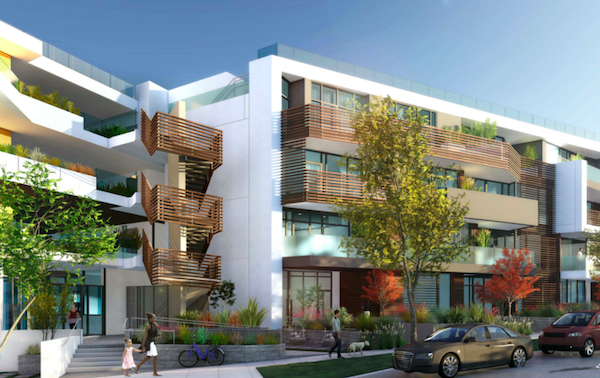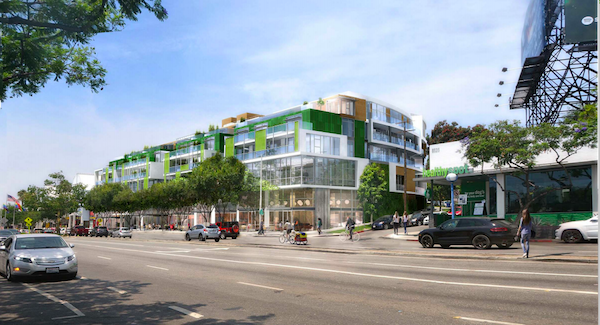
The West Hollywood Planning Commission Thursday night postponed further a long-discussed project proposed for 8555 Santa Monica Blvd. after a highly technical debate over whether a state law that would override a city ordinance was applicable to it.
The project, located on the north side of Santa Monica Boulevard at the corner of West Knoll Drive, is being developed by Soto Capital LP, one of several companies owned by Behnam Soroudi, who also has extensive real estate interests through his Ruby Group, Harper Enterprises and other companies.
It will replace a variety of small businesses including the Collar and Leash pet supply store, the Max Muscle supplement store, the Framing Gallery, the Le Fox massage parlor and the PHOnomenal Vietnamese restaurant with a 140,686-square-foot building with 97 apartments, 12 “live/work” spaces, a restaurant and room for retail and service businesses and offices. Fifteen of the apartments will be affordable housing units.
The Santa Monica Boulevard-facing part of the building will be five stories high, with the residential portion facing West Knoll only four stories high. It will include 323 parking spaces.
The project would span five lots in both a commercially zoned area on Santa Monica Boulevard and a residentially zoned area on West Knoll Drive, with an aggregate 55,138 square feet (1.27 acres). It has been in the works for many years and has been revised in an attempt to address concerns expressed by nearby residents and the Ramada Plaza hotel. Those concerns have included increased traffic on West Knoll and blocking natural light into the Ramada’s rooms. In response, Soto reduced the driveways into West Knoll Drive from two to one and set the building back on the third through fifth floors from five to 15 feet to allow more natural light into the Ramada. There would be another driveway into the development on Santa Monica Boulevard.

The obstacle that emerged tonight was Commission Chair Stacey Jones’s questioning whether the city should approve the project given that the city’s zoning code requires that a site for a mixed-use project be at least 60,000 square feet in size — 4,862 square feet larger than the project site. Commissioner Adam Bass, while noting that he supported the additional housing the project would bring to the city, expressed a similar concern. Commissioner Rogerio Cavalheiro was critical of the project’s lack of sidewalk features like the outdoor dining areas on the west side of the Ramada Plaza hotel. He said the project could be successfully redesigned to be built without a waiver.
City Attorney Lauren Langer noted that under the state’s bonus density law a city or county is not permitted to apply a development standard that physically precludes the construction of the project at its permitted density and with the concessions and incentives it has been granted. The only exception is if the project as proposed would have a negative impact on health, safety, the environment or historic resources or if it violates state or federal law. That law, adopted in 1978, applies to market-rate housing projects that provide at least 5% affordable housing on site.
Under the law, developers are entitled a meeting with city planners if the city refuses to modify a development standard as requested. The developer can sue the city to enforce the state requirement and is entitled to an award of its attorneys’ fees.
Commissioner John Erickson said he supported the project as proposed. “I think we are in flagrant violation of the Housing Accountability Act,” he said, referring to a state law meant to promote development by limiting the ability of local governments to restrict development. The act, known as the “anti-NIMBY act,” was strengthened by the state legislature in 2016 and 2017 with amendments that allow judges to fine cities that don’t comply with it.
“It’s a completely dark zone that’s very unsafe,” Erickson said of the sidewalk at 8555 Santa Monica. “It’s been an eyesore as long as I’ve lived in the city of West Hollywood.” The project, he said, “is taking a decrepit lot and a crumbling building and giving 97 people a place to live.”
The project also was supported by commissioners Sue Buckner and John Altschul.
A motion by Erickson to approve the project won the votes of Buckner and Altschul. However, Jones, Bass and Cavalheiro voted against it. Commissioner Lynn Hoopengarner abstained because she lives within 500 feet of the proposed project.
The Commission accepted a proposal by Langer that the city engage someone to study the project to determine whether it could be built without the waiver requested by Soti.

Im in favor of this. The current structure is an eyesore and this will add more housing to the area.
This is very disappointing to most of us who own property on West Knoll north of S.M. Blvd. We’ve been going to neighborhood & city meetings for ages, & seems still no one can pull it together enough to get this major development going. Did the members of the PC not think about or know about the things they’re objecting to before last night? The longer this is delayed, the further into the future we on West Knoll will have to endure the inevitable mess that’ll be practically in our front yards.
You should buy the property and do with it what you wish. Problem solved, Woody.
Well. this article explained to me why all the new apartment buildings on the east side of town are all so HUGE. The zoning code should be changed. There is no logical reason why mixed-use buildings have to be so big – requiring them to be 60,000 square feet is ridiculous in a City as small as ours is. It also explains why there are so many on the east side and so few, if any, on the west side. On a side note, are ANY of the mixed-use buildings fully legally rented out? Do any of them have their… Read more »
It was apparent, standing in front of the commissioners, that all three who voted against this project had already made up their minds, long before the public comments. They didn’t give those in support of 8555 their attention, looking down, never making eye contact, including chair, Stacy Jones. I find it bias and bad form. They are there to consider ALL debate, reserving comment, until all have been heard. At least look like you are open to discussion instead that your on your phone, checking out FB and Instagram.
@Amanda – I took hand written notes of every single speaker, including your comments in support. I specifically heard you talk about how you feel the project is to scale and in West Hollywood there is the need for housing. I have hand written notes to that effect written while you were speaking. The only time I touched my phone during the meeting was while we were on our 10 minute break. Because this item was continued, I’ll refrain from engaging in discussions about the project itself in any capacity, as I’ll be asked to vote on it again. However,… Read more »
Does anyone know why the city’s zoning code requires that a site for a mixed-use project be at least 60,000 square feet in size? Clearly this mixed-use project does not need all that space.
Good question. The issue is the lot ties to the residential parcels which allow for greater density when the parcels are tied with the commercial parcels. The City Council wanted to limit the adverse impacts of lot ties by requiring that the commercial portion of the project be at least 60,000 square feet to discourage lot ties to residential properties. Lot ties can potentially impact our stock of existing rent controlled buildings if not limited. Otherwise anyone who owned a commercial lot could buy an adjoining residential lot, tear it down and build a larger mixed use project. While that… Read more »
I’m glad Erickson is standing up for the project. We need more people like him on Boards and Commissions. People who are not afraid to speak truth to power.
If only some folks actually knew what they were talking about however well intentioned they may be. This well intentioned but uninspired project is like the old adage: “attempting to squeeze 10 lbs. of butter into a 5 lb. bag.” It doesn’t work, has little timeless integrity and has taken up far too much time figuring out why it doesn’t work. West Hollywood could be welcoming to inspired architect/developer teams that are skilled beyond the latest trendy idea or remake of the last trendy idea.