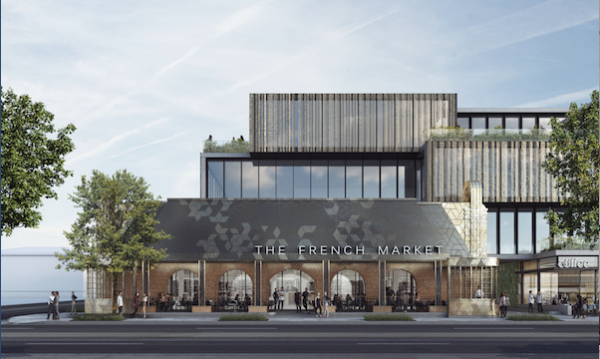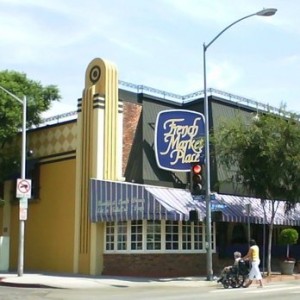
West Hollywood’s Historic Preservation Commission last night expressed serious reservations about plans to preserve the French Market restaurant-office building while digging a three-story parking garage beneath it, as well as concerns about additions to the roof of the building and preserving the building’s interior.
Its concerns were based on information in the draft Environmental Impact Report (EIR) for the project.
The 83,000 square-foot project at 7985 Santa Monica Blvd., at Laurel Avenue, will preserve the French Market building, while the area that was the French Market’s parking lot will see a new building erected for retail and restaurant space. A four-story, 60-foot-tall office building will be constructed at the rear of the property.
The project will have 269 parking spaces in the three-level garage, with the parking entrance and exit on Laurel Avenue. While that garage is being dug, the French Market building will be underpinned with steel beams above the garage.
“The idea that a three-level, 40-foot deep subterranean garage can be excavated from underneath an intact French Market building is simply not credible,” said Commissioner Ed Levin.
The historic buildings of the San Vicente Inn on San Vicente Boulevard, just north of Santa Monica Boulevard, were placed on a raised platform while an underground parking garage was constructed, but those buildings were considerably smaller than the French Market building and the garage was not as deep.

Levin questioned whether the entire building would be preserved, as has been indicated, or merely the exterior façade, noting the draft EIR only states the “exterior” will be underpinned and how the “Santa Monica Boulevard frontage” will be incorporated into the project. While preserving the entire building might be technically possible, Levin feared the cost would be far too great.
“This is such an extraordinary proposal that they’re going to underpin an intact building to a depth of 40 feet and build three stories underneath that we shouldn’t accept that at face value,” said Levin, who called for a feasibility study on the excavation.
Commissioner Cathy Blaivas concurred, saying, “I don’t see how this project can move forward without the additional feasibility study as to whether or not you can dig a hole underneath it without destroying, as Commissioner Levin said, most of the integrity of the building.”
The Commission’s job was to comment on the historic preservation aspects of the draft EIR, however, Levin, an architect, questioned other aspects of the project. He noted the architectural plans seem to indicate a new roof for the French Market building, one lower than the existing roof. While the Secretary of the Interior’s standards for historic preservation do allow for additions to historic structures, they also state that if those additions were later removed, the building must still be able to maintain its original architectural integrity.
“I believe the [draft EIR’s] impact analysis is not adequate,” said Levin. “There’s such a fundamental disparity between the analysis in the DEIR which maintains the Secretary of the Interior’s standards applies here, which is if this project was removed in the future, the building would be intact. Even if we allow for the fantasy that we’re going to build 40 feet worth of parking garage underneath this building, the roof structure is being demolished by the project as proposed. It can’t maintain its integrity if this project were removed afterward.”
In addition, Levin was concerned that plans to paint a mural of faces of famous LGBT people on the side exterior walls would “camouflage” the building’s architecture.

Blaivas was disturbed that the draft EIR only addressed the preservation of the exterior of the French Market building and said nothing about the interior. While EIRs typically only examine the “character-defining features” of a building’s exterior, she noted the city’s municipal code specifically states the Commission can consider a building’s interior if it so chooses.
Blaivas felt the New Orleans-style interior with the center gazebo and mezzanine was very much a part of what defined the character of the building.
“The fact the interior wasn’t included in the EIR, perhaps it wasn’t requested by the owner, that’s something that should be brought back and should be looked at,” said Blaivas. “That’s one thing I feel fairly adamant about.”
During the public comment period, resident Victor Omelczenko, who favored the project, also wondered why the building’s distinctive interior was not discussed.
Meanwhile, Commissioner Christopher Winters was pleased the draft EIR contained a detailed discussion of the French Market building’s long connection to the LGBT community. However, he questioned why the draft EIR did not also discuss how the French Market was a major gathering place for the 12-Step sobriety community, with many people going there for food and fellowship following 12-Step recovery meetings in nearby locations.
During the public comment period, resident Tod Hallman said he was happy the French Market is being preserved, saying, “Let’s build something spectacular there.”
Likewise Commission Yawar Charlie was excited by what a “new generation” of the project could, while Commissioner Jake La Joie said he was pleased with the project.
Several Commissioners praised Faring for abandoning its original plan to demolish the building and instead moving ahead with the preservation plan.
After the meeting, Faring spokesperson Jake Stevens told WEHOville that Faring plans to address the issues the Commission brought up.
“We are grateful for the Commission’s input and look forward to bringing the final project back to HPC very soon,” Stevens said.
The French Market draft EIR was also discussed during the Planning Commission’s Oct. 18 meeting. At that meeting, the Commissioners had concerns about the rear office building’s 60-foot height as well as plans for the parking garage entrance and exit on Laurel Avenue.
The period during which the public can offer comments on the French Market draft EIR is open until Nov. 5. Any comments or questions about the project from the pubic, either in person or via email, will be answered in the final EIR.
The full draft EIR can be viewed online.

I don’t see anything worth keeping from the old structure.
How is this architecturally significant? What style are they trying to preserve? Was it designed by a prominent architect ?
I have fond memories of the French Market Place but it has nothing to do with the building.
While the building holds sentimental value for many former patrons, architecturally, it’s nothing special. The builders had the right to tear it down entirely, but chose to preserve it in some form.
The inside could be described as kitschy, not historic.
The French Market building was a Disneyfied attempt at creating a New Orleans atmosphere in Southern California where mediocre comfort food was served in a poorly maintained building of questionable decor and low-quality fixtures and building materials. There’s a stunning proposal to create its replacement and it’s time to move forward with the project as planned.
OMG yes, it’s a tacky 1970’s fake New Orleans style interior…NOTHING worth “preserving”…
While they have raised many good questions, I don’t know ANYONE who thinks having the parking and semi truck entrance on tiny Laurel Ave instead of SMB is a good idea. It’s just insane.
Let it stand.
For the life of me, it’s hard to grasp three levels of underground parking in earthquake prone areas.
I’m 50 something. Lived in this area my whole life. Reinforced Concrete & Being Underground, do very very well in Earthquakes. (especially with the latest earthquake codes) The 1994? Earthquake was pretty big. I was working on the 46th floor of a downtown office High Rise. We expected (as we were told – would sway a lot, was designed to for earthquakes) a mess. NOTHING was out of place. The 1972? Big L.A. earthquake DID cause damage in my family’s home. There was a glass jar of cookies in a pantry (left open) that fell and broke. At that age,… Read more »