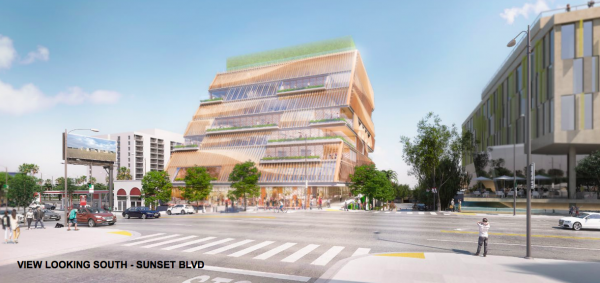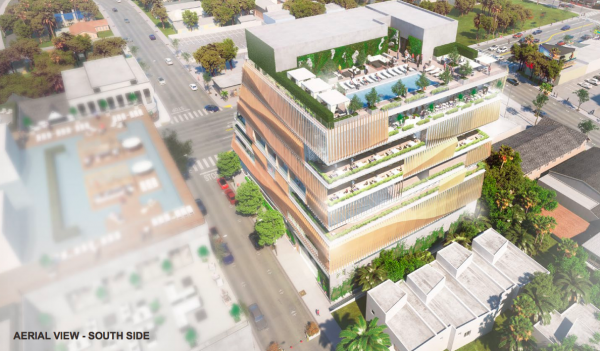
On a 5-1 vote, West Hollywood’s Planning Commission approved a new nine-story, 141-feet-tall building on Sunset Boulevard that will house the only American branch of an exclusive London club.
The Arts Club, a club founded in 1863 in London by a group that included author Charles Dickens, is proposed to be built at 8920 Sunset Blvd. (a block west of San Vicente Boulevard), on the lot that currently houses the Hustler store. The Hustler building property was purchased by VE Equities in 2015. The private club, somewhat similar to the SoHo House club, which is further west on the Sunset Strip, will be for creative people such as writers, artists, designers, etc. Membership in the club will be by invitation only.
The building, designed by architect Andy Cohen of Gensler, a large international architecture group, will likely become a West Hollywood landmark, with tour buses slowing down to point it out. The Sunset Boulevard-facing façade will be angled so that each floor is slightly smaller than the floor below, with the top floor being about a third smaller than the ground level. It will also feature vertical glass panels, or fins, on the outside to create a unique appearance.
The building will have 7,000 square feet of ground-floor retail/restaurant space, plus a 2,200 square-foot public art gallery. The second, third and fourth floors will have 46,000 square-feet of office space for creative-type businesses, while floors five through nine will be for the 52,500-square-foot Arts Club, including ten hotel rooms which only members can rent, plus dining rooms, bar, lounge and rooftop pool area.
With space for 351 cars in five levels of underground parking, those cars will be parked by a fully automated system, similar to the “robo-garage” behind City Hall. Commissioner Lynn Hoopingarner worried this robo-garage might not function as efficiently as promised, noting that the City Hall robo-garage is often slow in returning vehicles and will not accept cars that are too large, too small, or too low to the ground. Attorney Jim Arnone, representing the Arts Club, explained this robo-garage system is by Siemens (the City Hall garage is by Unitronics), which has worked most of the kinks out of the automated parking system and can handle 98% of the cars sold in America.
Original plans for the building called for Sunset Boulevard-facing facade to be straight up, at a 90 degree angle. However, threats of litigation because the building might block views of lucrative billboards and tall walls nearby forced the angled redesign.
Commissioners Rogerio Cavalheiro, Stacey Jones and Hoopingarner all noted that the angled Sunset side would be more appropriate for the backside overlooking the Norma Triangle neighborhood down the hill below it. They all wished the building could be flipped around. Additionally, Hoopingarner felt the back side needed greater articulation to match the detailed articulation of the Sunset side.
It was Hoopingarner who cast the single vote against the project (Commissioner Adam Bass was absent). While she liked the overall project, she said there were too many small things she felt needed improvement. She was particularly concerned about the potential for noise disturbing the nearby Norma Triangle residents. She noted the building’s design with its vertical glass fins would make it difficult to retrofit the building should noise from the terraces on each floor or rooftop pool become too great.
Of the 30 people who spoke during public comment, only four spoke against it, most citing concerns about traffic problems and noise.

“We pay taxes, we deserve a quiet neighborhood,” said resident Dennis Rider, who lives on Hilldale Avenue directly behind the project. However, several other public commenters pointed out that if you live adjacent to the Sunset Strip, you have to expect noise.
Several other commenters had mixed feelings, liking the overall design but worried about the nine-story height and the number of tall buildings going in on Sunset.
Resident Elyse Eisenberg noted Sunset will soon have a “row of towers,” while resident Ann Goldman said Sunset was becoming the “Wilshire Canyon North,” referring to the skyscrapers on Wilshire Boulevard in Westwood.
Others with mixed feelings expressed reservations about the changing nature of Sunset Boulevard, noting how it was evolving from a raucous nightclub district into a district of luxury hotels and clubs.
However, Commissioner John Altschul said he is not afraid to see that evolution. “My philosophy is let [Sunset] grow,” he said.
Meanwhile, Alice Chadwyck-Healey, executive director of the London branch of the Arts Club, told the Commission it is glad to “contribute to the Sunset Strip renaissance.”
Commissioner Sue Buckner said she was proud that the Arts Club chose West Hollywood as the location for its only branch outside of London.
The project will pay $12.1 million in public benefits to the City of West Hollywood. Of that, $10 million will be attributed to the free public art gallery, which will be curated in coordination with the city’s Arts Division. In additional, the Arts Club will pay the city $1 million in cash upon occupancy of the building, plus an additional $100,000 per year for ten years earmarked for arts programs in the city.
After the approval, Chadwyck-Healey told WEHOville she was delighted to get the Planning Commission’s blessing.
“We are thrilled with the decision this evening,” she said. “Very humbled by the amount of support from the community, from the start of the project right through to the decision today. We’re extremely excited about joining West Hollywood, so on to the next step.”
While Chadwyck-Healey will stay with the London club, she will be flying in monthly to check on progress. She said the club hopes to employ West Hollywood residents since they will already know the area and culture.
The project next goes to the City Council for final approval, likely sometime this summer.

I’m not opposed to this project. I think it will bring a welcome addition to our City. Not that I will ever personally be able to enjoy the benefits of the club. I highly doubt an invitation to join is coming my way…
It seems they forgot to design the light gray structure that sits on top of the building. Looks like a headhouse for an elevator or HVAC equipment.
“threats of litigation because the building might block views of lucrative billboards and tall walls nearly forced the angled redesign”. What is wrong with this concept? While the fresh iteration improves the aesthetics of The Arts Club, the concept that buildings must be designed to fit in with the scheme of billboards and tall walls is inconceivable. Akin to a tail wagging the dog. It is one thing to be respectful towards a body of decision makers that are required to pass judgement on a project but the level of genuflection in presenting the project made it appear to be… Read more »
“……tall walls NEARBY forced the angled redesign”
There have been ‘paid shills’ who suddenly appear, represent themselves as regular residents … With an abnormal “joy, excitement, thrill & the beauty” so far beyond normal human reactions. Old City Meeting have some on video/internet. Usually the most controversial projects.