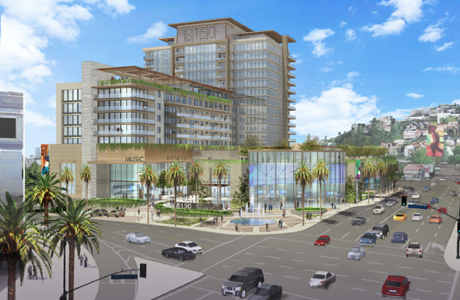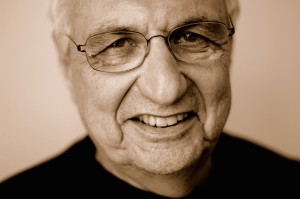
Townscape Partners has engaged noted architect Frank Gehry to design its new mixed-use development at 8150 Sunset Blvd.
Gehry, a Pritzker Prize-winning architect who is based in Los Angeles, is known for famous projects such as the Guggenheim Museum in Bilbao, Spain, the New World Center in Miami Beach and the Walt Disney Concert Hall in downtown Los Angeles.

“After listening to the high priority placed on design by civic leaders in the city of Los Angeles and the local community, we knew there was only one choice for the pre-eminent architect of our time, and he happens to be local,” said Townscape partner Tyler Siegel. “Frank Gehry’s deep understanding of the property, its history and the context will elevate the project to the iconic and timeless status that it deserves. It is exceedingly rare to have the opportunity to work with an architect of this caliber on an infill, mixed-use project, and we feel very fortunate to have Frank and his team on board.”
“The site has had historical significance over the course of the last several generations, and it is poised to become the eastern gateway to the Sunset Strip for future generations,” Gehry said. “The project has the potential to be something very special, and I am honored to be a part of unlocking that potential.”
The 8150 Sunset development anchors the east end of the Sunset Strip and sits just outside the West Hollywood city limits. It would include approximately 111,339 square feet of commercial retail and restaurant space on three lower levels (one of them underground) and one rooftop level. In addition, it would include 223,000 square feet of residential space, with 249 market rate apartments and 28 apartments for low-income people. Its 849 parking spaces would be housed in a seven‐level structure, three of whose levels would be almost or completely underground.
The project has drawn objections from nearby residents who say they are concerned that it will worsen traffic congestion on Sunset Boulevard and in West Hollywood on Havenhurst Drive and Fountain Avenue and make parking more difficult. Preservations also had objected to Townscape’s earlier plan to demolish the former Lytton Center bank building on the project site, a 1960 modern bank building distinguished by its zigzag folded plate row and which some see as having historical qualities. Townscape has agreed to incorporate into the project a colorful 1960 glass mosaic inside the bank (“Spatial Kaleidoscope” by French artist Roger Darricarrerre) and a sculpture (“The Family” by David Green) that was commissioned by Lytton Savings outside the building.
According to a press release from Townscape, Gehry’s designs will embrace every aspect of the project, from the building to the public spaces and the interiors of the residences.
The master site plan for 8150 Sunset was developed in 2013 by Hart Howerton of San Francisco. Based on Hart Howerton’s site plan, in 2014 the 8150 Sunset project became the first in Los Angeles County to be designated a California Environmental Leadership Development Project (ELDP)—and the only mixed-use project in California to receive that designation. To qualify as an ELDP, a project must result in an investment in California of more than $100 million, create high-wage, highly skilled jobs and result in zero net additional emissions of greenhouse gases. The ELDP certification means local agencies cannot consider the project’s aesthetic or parking impact in deciding whether to approve it. It also means that local residents will have limited ability to challenge it in court. ELDP regulations stipulate that all legal proceedings, including initial hearings and appeals, can take no more than 270 days. That is an exceptionally short period in the California legal system.
Townscape also is the developer of the proposed 8899 Beverly project in West Hollywood, the progress of which has slowed because of neighborhood opposition to Townscape’s request to nearly double the size of the existing building.

Frank Gehry is probably the most renound architect of our times (after the Disney Hall, the Bilbao Museum).
He may be expensive – but it takes more than a big pay check. It is a private elite club that is even allowed to pay for the current most famous architect.
Given the number and size of just the huge projects in weho, clearly the rich and wealthy developers running our city is also powerful and high up enough to ‘get’ Frank to design something for ‘their city’ (we the people have lost what we had in weho).
@Lynn, maybe not marble but surely concrete. See the report by PCR finding the old Great Western Savings Bank Building made with concrete form to be eligible for listing on the Los Angeles Register and thus demolition a significant impact to the environment.
http://www.cityplanning.lacity.org/eir/8150%20Sunset/DEIR/DEIR/Technical_Appendices/Appendix_C3Historical%20Resources%20Assessment%20Report%20and%20Impacts%20Analysis.pdf.
I don’t get it…more development on Sunset Blvd? It is already a parking lot most of the day/evening/night, and there are at least 2 large buildings already under construction. Also, I understand that the House of Blues is due for demolition soon as well. With no metro stops nearby, just how are people going to gain access to these buildings?
Wonder if Mr. Gehry was channeling Michelangelo’s ability to release the perfect form from a block of marble when he mentioned “unlocking the potential” of the site.
@Luca Really? NIMBY name calling. Zip it. Lynn is obviously not a low information resident. Can’t same the same about you. Furthermore, this location IS a part of West Hollywood – for all intents and purposes. And as such you better believe both cities are working together. Therefor our input does matter. I can’t disagree with you on all of your points as I am pro-development, generally speaking. But it needs to be smart and the developers and architects alike need to consider intelligent design for the 21st century and beyond which includes traffic impact, green issues and and aesthetics… Read more »
Love Lynn’s comments. I’ve joined in the conversation to help come to a compromise on size and design for the strip mall corner. I can’t wait for something new in that space, but we want it to be scaled and designed with consideration to the Sunset Strip surroundings, history and vibe.
@Lynn, so your not a NIMBY, you just wanted something better. Fair. Something is going to get built there it just should be respectful. I am glad your group is working for something “befitting the area.” If you just push against you get nothing. You need solutions. Compromise is not easy.
You’ve got it. Solutions take time, expertise and finesse. No is never an answer..it us putting the value where it belongs for longevity.
Luca, could you find some way to be productive? The residents of WH, Hollywood Hills & Spaulding Sq are fully engaged in arriving at an appropriate development befitting the area. WH City is supporting the sentiments and concerns of the residents. If you are on the East Side you could do the same.
BTW this NIMBY actually appealed an approved development to the city council and won. The archtiect totally redesigned the project to one befitting the neighborhood context. It is now under construction.
Proud to be a NIMBY with a solution.
a sensitive poster seems to be a NIMBY who likely would have a problem with a petting zoo and children’s park on this corner. no one on the weho side of the immediate area will have any sway or forceful input, as it should be. low information residents complain but seem lost in their own haze of a rent stabilized world, and how this sort of high profile development actually strengthens a city. i’m sure west hollywood planning worked exhaustively to gather concerns of the folk who live nearby to the horrific development on la brea – santa monica boulevard.… Read more »
I’m on the same page as SaveWeho. Once or twice – fine and lovely. But he really is turning into a caricature of himself in my opinion. The Grand Ave development looks clunky and waters down the impact of Disney Hall. I just hope he scales back the current idea, which is just way too big. Let’s get something there for sure, but lets also heed Tod Bianco’s warnings. Traffic is already ridiculous.
Happy to see that dreadful strip mall and dead traffic island being redesigned/redeveloped. I think this City is growing up and if we are ever going to get out of our cars, we need better public transportation (more subway or monorail) and more mix use so that people can walk to more and not have to get into their cars. Live/work/play in your neighborhood – the main reason I live in West Hollywood.
Something huge that will add further congestion is going up on this parcel with or without Gehry. At least with his stewardship we might get something distinctive that has landmark potential.