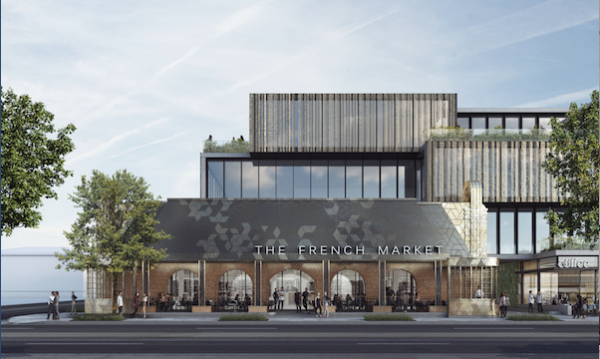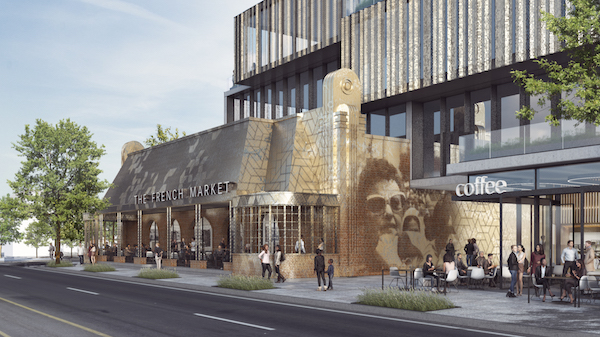
EDITOR’S NOTE: An earlier version of this story said that Faring is incorporating the entire French Market building into its new project and that it won’t require any exceptions to existing city zoning laws. In fact, Faring is incorporating the facade of the French Market, not the entire building. And it is seeking an exception to the current height limitation so that the interior ceilings of each of the floors can be higher. The story has been updated to note that.
The facade of the French Market, a West Hollywood institution, will be incorporated into the new building planned by Faring for the northeast corner of Santa Monica Boulevard and Laurel Avenue.
“Faring will keep the original 1936 French Market grocery structure in place at the corner of Laurel Avenue, elevating it as the centerpiece of the property,” the West Hollywood developer said in an announcement of the new design of the project, which is being developed in partnership with L&R. “The proposal merges the Market building’s Streamline Moderne and French Revival architectural features with creative office space and ground-level restaurants. Landscaped terraces and generous setbacks along the project’s frontage will return street-front café dining to Santa Monica Boulevard, enhancing the local pedestrian experience.”
The four-story building at 7985 Santa Monica Blvd. will consist mainly of office space extending into the area now occupied by a parking lot between the French Market building and the Delilah restaurant to its east. There also will be a restaurant and coffee shop and streetfront dining.
Faring describes the project as “the first ground-up office project proposed in the city since the PDC Red Building nearly a decade ago” and notes that it will not include any density or square footage above what already is permitted for the property in the West Hollywood zoning code. Faring would have had to get the West Hollywood City Council’s permission for a project that exceeded those zoning limitations. Faring is, however, requesting an exception to the height limitations for the property so that each floor will be able to have a higher interior ceiling.

Faring’s decision to incorporate the French Market into the project addresses concerns by some who see the building as an important part of West Hollywood’s gay history. The original 1930’s grocery store structure was significantly remodeled to become the “Louisiana Purchase” shopping center in 1974. It underwent numerous renovations while known as the “French Market” until it closed in 2015. The market’s French Quarter restaurant was known for housing the office of the Municipal Elections Committee of Los Angeles (MECLA), a political action committee in the 1970s that raised money to support gay-friendly candidates. When news that it would be replaced became known in March 2016, Rick Castro, in a posting on his blog, announced “FRENCH MARKET PLACE- THE END OF GAY.” Castro is owner of Antebellum Gallery in Hollywood, which bills itself as the only fetish art gallery in the United States. The French Quarter also has long been a gathering place for members of the LGBT recovery community.
“Bringing the French Market back to West Hollywood gives this project real soul,” Faring CEO Jason Illoulian said. “We recognize the connections our community has to this building and this plan will ensure the French Market remains a unique part of WeHo’s future as well.”
Faring’s plan to incorporate the French Market into the project has garnered support from lesbian activist Ivy Bottini and from the West Hollywood Preservation Alliance among others.
“Everything about this plan for the French Market speaks the language of victory for our community,” said Bottini. “This project is returning a safe space to West Hollywood, where so much grassroots organizing and civil rights activity happened.”

“That Faring is planning to save the major historic elements, from the art deco fenestration to the mansard roofline and Route 66 fronting terrace, is a great success for the community. The West Hollywood Preservation Alliance proudly applauds this design,” said Roy Oldenkamp, WHPA’s president.
In its announcement of the new design, Faring said it will treat the French Market as a ‘found object’ and transform its facade into “an iconic design commemorating the LGBT civil rights struggle in America. A relief-sculpture design will wrap the French Market building in bronze, featuring the faces of both local and national LGBT activists” such as Bayard Rustin, Ivy Bottini and Edith Windsor.
“This architecture responds to the rich site context with a composition of locally scaled elements, permitting the building to step away from both the Delilah and French Marketplace structures to create a more harmonious and respectful relationship between the three” said Benjamin Anderson of R&A Architecture and Design, the architect for the project.
The French Market will meet West Hollywood green building standards and includes several sustainability measures. Intended to take advantage of an adjacent public transit stop, the proposed project includes bicycle parking and three levels of subterranean vehicle parking. Additional information about the project will be available online at www.FrenchMarketWeHo.com.
Faring’s plan to integrate the French Market into the design for the 7985 Santa Monica Blvd. project mirrors Illoulians’s decision to integrate the Factory nightclub building into Faring’s Robertson Lane project on Robertson Boulevard. Faring’s initial plans to demolish the old building sparked opposition from some who claimed it was historically or culturally significant as the home of Studio One, a gay nightclub, which opened in 1974. A repositioned and renovated Factory building now is integrated into the Robertson Lane plans.


I know there is some backstory, but French Market was the same as the Chain Restaurant “Mimi’s” (Identical menus). It was a good coffee shop priced eatery. Would welcome it back with either name, but NOT THE OLD DECOR … area needs affordable local eateries.
Is this happening, or is it proposed? I like the idea very much. As a Laurel resident, I’m excited by this.
I have felt such gloom every time I walked by or drove passed this building all boarded up, knowing it was about to be torn down. Thinking of this beautiful little Art Deco gem demolished was so morbid.
This is actually incredible news and I am very happy that they’re keeping the building. It’s so great when people come to their senses.
Nice design. Much better than the first go around. Well done.
Parking?
One of the best new designs I’ve seen here yet!
Very nice!
Not the Sissy Square I used to know. Also, I think it’s a terrible idea to put in a development this large on such a tiny site. There is a such thing as over-development and the city has yet to understand this. Moreover, “Creative Office Space” isn’t a sure thing. The company I work for had to vacate a building we had been leasing for decades because the owners had the idea to convert the building into creative office space. It’s been vacant for more than a year.
A far better design than the original plan. Saving the facade and some of the exterior architectural detail of the building provides context and reference to an important piece of West Hollywood history. It’s also smart to retain the identity of the property. It gives people instant reference to where it’s located and the restaurant that occupied that space for decades. When someone wants to tell you where their office is located, rather than a street address they can just say they are in the French Market building. Kudos to Faring for listening.
Glad the the French Market is staying, however a four story building is just too much for this part of the neighborhood. As a long time resident who lives behind the current parking lot, I’ll miss the sunlight and open airspace. Wish the structure was not so dark and imposing.
Creative Office is sorely needed…Santa Monica Blvd is the perfect place for it. I approve!
When you have community outreach, community activism and a progressive developer, this can be the result. Kudos to all for saving this landmark property, a symbol of a new era of openness for the LGBTQ community at a time when sitting in public en masse on a sunny deck facing Route 66 was still a revolutionary act.
Very happy to see the plans to incorporate the FRENCH MARKET bldg into the beautifully designed new mixed use building for West Hollywood. The combination of creativity and honoring WeHo/LGBT inconic location will hopefully stimulate more such additions to West Hollywood. Congratulations FARING & WeHo!