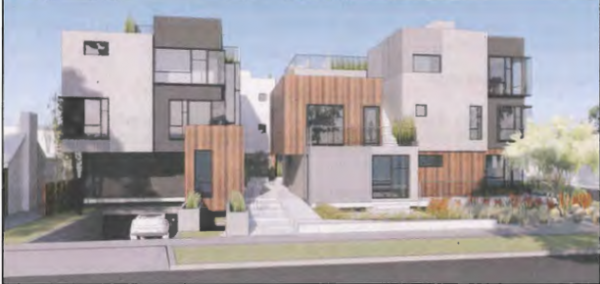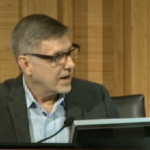West Hollywood’s Planning Commission spent two-and-a-half hours Thursday night debating a proposed apartment building on the northeast corner of Martel Avenue and Romaine Street, before finally agreeing to reduce its rear setback by 18 inches.

The project at 1016 Martel Ave. would demolish three duplexes to create a three-story, 11-unit building. City zoning laws require a 15-foot setback from the rear property line. However, the city allows apartment projects that incorporate a courtyard design to encroach on that setback, and this project requested using eight-and-a-half feet of that 15-foot setback. The project further requested an additional modification of another foot-and-a-half of the rear setback, leaving a mere five feet between the building and the property line. With the commission’s 5 to 2 vote to deny that 18-inch modification, the project by architect Christian Robert of the Culver City-based R & A Design, will have to be reworked slightly.
Commissioner Shelia Lightfoot, who voted against the modification because she favored a greater setback among other design changes, argued that modifications were only allowed under special circumstances such as unusual lot shape or a sloping site. The rectangular-shaped lot on flat ground did not qualify she said, noting that the building design was the only basis for the modification request.
“Modifications because a particular design doesn’t work are not in our [zoning] code,” Lightfoot said, adding that it could set a bad precedent by allowing modifications due purely to design issues.
Meanwhile Commissioner John Altschul also voted against the modification because the owners of the adjacent rear property had not been properly notified about the encroaching setback and its potential impact on future development of their property.
Owned by the Mahone family trust, the adjacent property at 1011 Fuller Ave. currently houses the Quixote sound and photography studios, but the lot’s zoning allows it to be developed with a mix of retail and residential space. Jim Hart, the head of operations at Quixote, reported that he did not know if the family trust was aware of the proposed development on Martel, while Jeff Seymour, a lobbyist representing the 1016 Martel property, owned by an amalgamation of limited liability corporations all with connections to David and Kiarash Neman, said they had not been in contact with the Mahone Trust.
“Setbacks are sacrosanct,” Altschul said, chastising them for failing to contact the family trust for input. He noted that property owners should be able to rely on setbacks to be set in stone.
Upon Jim Hart’s request, the commission added a condition of bamboo screening to be planted at back of the Martel property to prevent residents on the upper floors from looking onto the Quixote studio’s rear patio area.
The 1016 Martel property also asked for a reduced front setback from 28 feet to 18 feet, using the city’s incentives for courtyard buildings. The commissioners did not have issue with this reduced setback or with allowing nine of the 27 spaces in the subterranean parking garage to be compact spaces, another courtyard incentive the city offers.
While Stephanie Reich, the city’s urban designer, called the building’s boxy, contemporary design “exemplary,” several public commenters found the design uninspired, too similar to other new apartment buildings going up around the city, and out of context with the other buildings on the street.
Resident Lynn Russell said it merely added to the “profusion of McBoxes and McMansions” in town and did “not connect to the neighborhood.”
After the hearing, Jeff Seymour said they were pleased with the outcome and happy to make the design adjustments. “We’re looking forward to making the changes requested by the commission and going forward,” Seymour told WEHOville.
Bar 10
The commission voted unanimously to grant a nightclub conditional use permit (CUP) to the Bar 10 restaurant at 8933 Santa Monica Blvd, near Robertson Boulevard.
Bar 10, which opened two years ago, plans to operate as a restaurant during the day and early evening, but gradually morph into a nightclub around 10 p.m., similar to how the nearby club The Abbey operates. With the nightclub permit, Bar 10 plans to offer a variety of entertainment such as live music, karaoke, bingo or drag shows.
The nightclub permit also makes it possible for Bar 10 to allow smoking on its patio, since city law permits smoking on the patios of nightclubs but not restaurants. However, Bar 10 spokesperson Axel Jordan said smoking was not the reason for the permit request, explaining that smoking and eating don’t mix well and that Bar 10 wants to emphasize its food selection. Jordan said the greater flexibility for entertainment was their goal with applying for the nightclub permit.
Huebner resigning

Thursday was Commissioner Roy Huebner’s last night on Planning Commission. An architect, Huebner is retiring from his position as executive director at the Culver City-based Wolcott Architecture | Interiors firm and plans to travel extensively in the coming months.
An appointee of Councilmember John Duran, Huebner joined the Planning Commission in summer 2011, after serving as Duran’s appointee to the Public Facilities Commission for ten years.
Other commissioners praised his insights, professionalism and reassuring presence.
“It’s been great and I’ve learned so much,” Huebner told his fellow commissioners. “I’ve just had the best time being a part of the city. I’ve been in the city since 1990. It’s been amazing watching it grow and watching to change and evolve . . . I thank all of you. It’s really been a pleasure being on the commission and I’ve enjoyed everyone’s point of view.”

I think it’s high time for the City to reconsider circumstances in which they will grant bonus density or some sort of other concession. This isn’t a courtyard building. It has some space between boxes, but it needs those in order to make the project attractive to any potential buyer. It’s not like it’s making a grand Spanish-style courtyard or a fabulous Mid-Century Modern center courtyard with a pool and lots of outdoor space. The architecture is purely generic and doesn’t fit the context of the rest of the street. Can’t anything built look more unique? It should never have… Read more »
Allison: Have you ever considered becoming an actual participating advocate for the issues that disturb you? I’m sure you would be welcome and discover new opportunities.
Also the staff report and all info is available on line under agendas and states this project is to be apartments.
Wasn’t the Martel project described as a condo project the other day? Now it is described as an apartment building…which is it? It is replacing rent stabilized units either way and I am sick of this Planning Commission approving so many projects that removed rent stabilized units.
It’s true so many of the new condo buildings and apartment buildings all look the same just a big square or rectangular box taking up as much square feet as possible. How can so many supposedly different architects all design the same lame bland buildings?