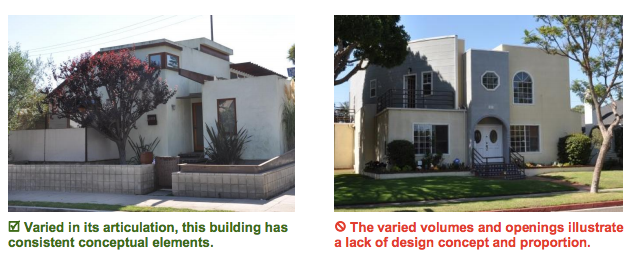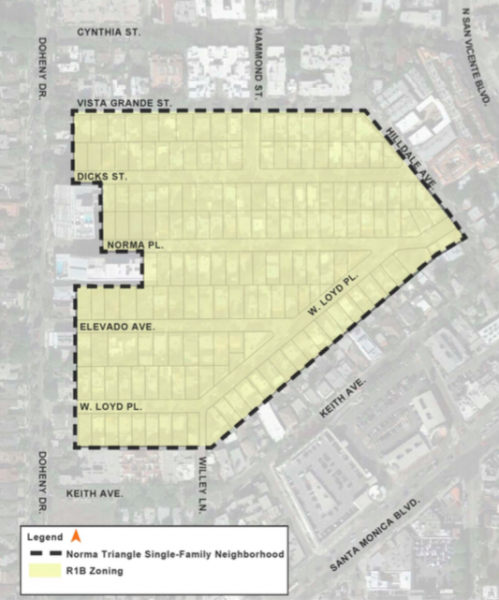
A months-long study of possible guidelines for the design of homes in the Norma Triangle area will be presented to the West Hollywood Planning Commission’s Design Review Subcommittee on Thursday.
The presentation will include a proposed revision of the city’s zoning ordinance for the Norma Triangle area, which is populated almost entirely by single-family homes. It includes a mix of one-story bungalows, Hollywood Regency homes, French eclectic, Spanish revival, contemporary modern and traditional homes, most on small lots. The area defined by the study is bounded by Vista Grande Street to the north, Doheny Drive to the west, Hilldale Avenue to the east and West Lloyd Place to the south and is zoned for single-family houses.
 The study was prepared with the help of the RRM Design Group. Its overall objective is to ensure that new or altered buildings fit with the neighborhood while also allowing some flexibility in design. The issues it addresses and its recommendations include:
The study was prepared with the help of the RRM Design Group. Its overall objective is to ensure that new or altered buildings fit with the neighborhood while also allowing some flexibility in design. The issues it addresses and its recommendations include:
— Massing, or the perceived size of a building on a lot.
1. The second floor of the building shall not cantilever at the front. 2. Sixty percent of the second floor shall be set back a minimum of three feet.
3. The ground floor front shall be limited to an 11 foot , floor-to-floor height. The second floor shall be 75% of the ground floor of the primary building. The front and sides of the building will have a minimum recess of three feet wide and three feet deep, or 25% of the vertical wall plans at the front back and sides shall be differentiated a minimum of three feet.
— Parking requirements that allow for reduced building size and increased design flexibility.
1. Strong preference for eliminating requirement for covered parking.
2. Preference for parking to be located at the side and rear, no side-by-side parking in the front.
3. Parking in front setback.
4. No subterranean or semi-subterranean parking.
5. Attached garages included in calculation of permissable floor area ratio (FAR.) FAR is is the ratio of a building’s total floor area to the size of the lot on which it is built. Garage front should be set back from building front by five feet.
6. Up to 400 square feet of a detached garage would not included in the FAR calculation.
— Allowing rear buildings on the lot, which would help reduce the size of front buildings, but discouraginunpermitted rental units.
1) Allow the city building code to govern regarding placement on the site.
2) Allow accessory buildings to be larger than currently allowed.
3) Prohibit cooking facilities, but allow living space.
4) Prohibit openings and lighting within five feet of the property .
— Regulate roof decks and balconies so as to address the privacy impacts of them.
1) Prohibit roof decks.
2) Limit size and screening for side and rear balconies.
3) Permit a larger size and no screening for front balconies.
— Develop requirements that enable limited use of underground space while encouraging use of space around a building for landscaping.
1) Limit basements to a maximum of 300 square feet
2) Don’t allow setbacks for basements to extend beyond building setbacks.
3) Require that basements shall be fully underground.
The Design Review Subcommittee will meet at 5:30 p.m. Thursday in Room 5 of the Community Center at Plummer Park, 7377 Santa Monica Blvd. near North Fuller Avenue.
After its review, the proposal is likely to be presented to the Planning Commission for its approval on Nov. 3 and then to the City Council on Dec. 5.

HUH? There is such diversity of the properties in the Norma Triangle (since being built for domestics of the NEW B.H. (early 1900) due to virtually every home/property being modified before WEHO was created in 1984. There has been a long standing grandfathering of otherwise non-permitable additions, conversions, and other things done buy purchasers of such expensive homes. Due to the cost to buy in Norma Triangle, the property values are enough to protect the integrity of the Triangles VALUE. There is no ‘set’ conformity. All of this seems an attempt to reduce number of parking on properties, and put… Read more »
We need this. Seems like good, common sense regulation. Sorry I missed the meetings.
I love West Hollywood.