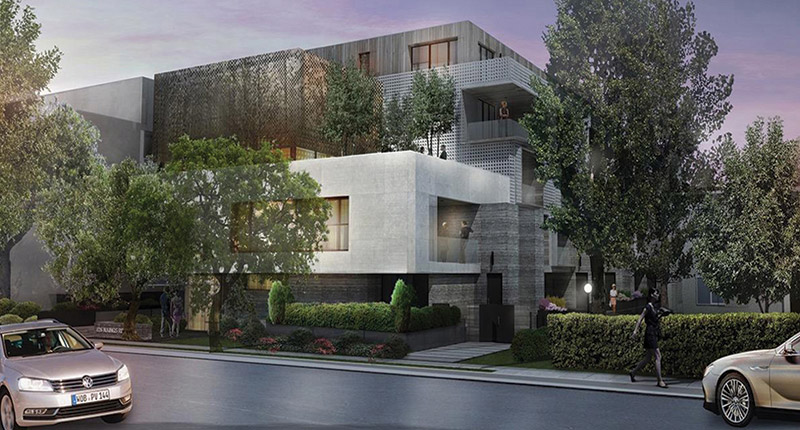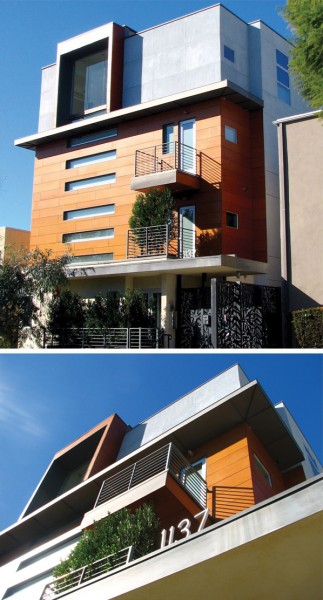
Ric Abramson may be the developmental conscience of West Hollywood. A longtime resident, Abramson has been almost hyperactively involved in shaping the city’s urban form and function, holding volunteer positions on the General Plan Advisory Committee, the Green Building Committee, the Environmental Task Force, the Sustainable City Committee, the Public Facilities Commission and the West Hollywood Community Housing Corporation Board, all on top of running Workplays, his West Hollywood-based architecture firm. It’s a full plate, especially in a city where design and development can be spectator sports.
“I don’t think I would keep coming back unless I didn’t enjoy the punishment,” Abramson says of his work in West Hollywood. A resident since 1989, he launched his firm in 2003 and has designed many residential, multi-family and mixed-use projects throughout West Hollywood. “I’m very interested in trying to wed the challenge of making great cities with the realities of multiple points of view.”

As West Hollywood rebounds from the recession with a strong new wave of real estate development, Abramson is hoping to find balance. There are two forces at work in the city, he says: one that wants new growth and more density, and another that wants the city to maintain its modest population and neighborhood scale.
Abramson sees room in the middle. He has two projects under development that he calls prototypes for how the city can grow and add density in a reasonable way. One is a recently approved four-townhouse project on Vista Street, , that manages to slip the four-level detached units onto a sliver of a lot between two large-scale multi-family buildings. The other project is a 21-unit infill apartment building on Kings Road that blends into its surroundings and uses natural ventilation and lighting in an environmentally conscious design.
“At two different scales, I think they’re showing how we can grow smartly as a city,” Abramson says. “If in fact we’re going to build new housing, let’s at least do it in a sustainable and smart-growth manner.”
In addition to his work on many West Hollywood task forces and commissions, Abramson has a master’s degree in architecture from UCLA, was a Fulbright Scholar, taught for a dozen years at the USC architecture school and has been working in the field since the early 1980s. In January, Abramson was elected to the American Institute of Architects College of Fellows, one of the field’s highest honors. Through this experience, he’s developed a design philosophy based around what he calls “situational city making.” Pieces of the city are like unique fingerprints, Abramson says, and each needs to be approached individually. He tries to make his designs respond to their surroundings, to the exposure of the property, to the neighborhood context, and to the local environmental conditions.
“Unfortunately, the way that we zone cities, they’re generally citywide standards,”Abramson says. “I’m much more interested in what makes sense not at a citywide level, but at the neighborhood scale.”
This is evident in his work in West Hollywood. On the site of the 1920s-era Ramona Apartments on Harper Avenue, Abramson’s firm developed a 32-unit infill condo project built around the eight pre-existing units, preserving and rehabilitating a piece of the city’s history while enabling new growth. Another project, an eight-unit townhouse cluster on Hacienda Place, gives a contemporary sheen to the courtyard-style housing that is such a rich part of the city’s architectural fabric.
West Hollywood has been a leader in this type of conscientious urban design, mainly because it keeps its standards high. Abramson knows firsthand how difficult it can be to work through the city’s complicated design review process. Even with his experience on the city’s many task forces and commissions, Abramson says it has become more challenging–and frustrating–to comply with new policies and guidelines. Architects, he says, used to control about 80 percent of a design, with the rest being subject to local rules and community demands. Today, that’s flipped.
“It’s like saying to a chef you only get to determine 20 percent of the menu but you have to cook the whole thing. They’re going to throw knives,” Abramson says. “We don’t have any sharp instruments to throw.”
But for all the new guidelines and policies his work has had to accommodate, Abramson still has a positive outlook. He’s optimistic for the future of design in West Hollywood, and thinks things will only get better.
“In the end, most architects are fundamentally problem solvers, so we’re energized by problems,” Abramson says. “For me, the more complex the problem, the more interested I tend to be.”
EDITOR’S NOTE: This is a story from the Spring issue of West Hollywood Magazine. To find a copy, go here: WestHollywoodMag.net.

A well designed passive solar structure will save considerable energy when it comes to heating and cooling. The idea in passive solar building design is that, windows, walls, and floors are made to collect, store, and distribute solar energy in the form of heat in the winter and reject solar heat in the summer. The amount of solar gain transmitted through glass is also affected by the angle of the incident solar radiation. Sunlight striking glass within 20 degrees of perpendicular is mostly transmitted through the glass, whereas sunlight at more than 35 degrees from perpendicular is mostly reflected. Solar… Read more »
as puffy as pieces get, good for ric.
and i think all buildings in weho should be powered by love. aim higher weho !
Are all of his buildings solar powered? Lorcan’s? No? Why don’t we have a mandate that ALL CONSTRUCTION both commercial and residential have solar power? This is Southern California, people. This is Weho.