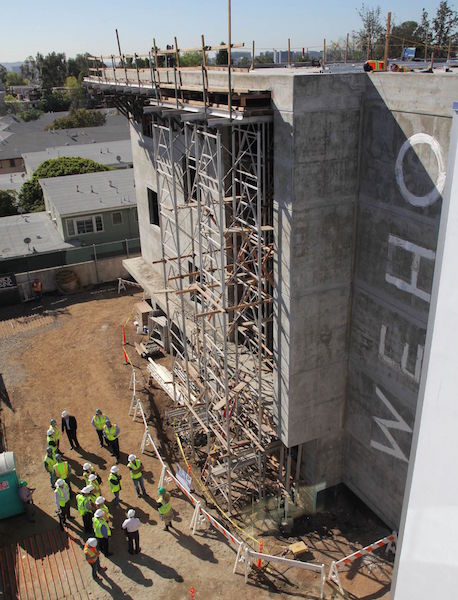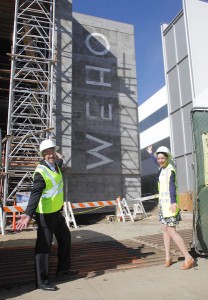
West Hollywood hosted a topping off ceremony for its automated parking structure today that brought residents and local officials out to sign a steel beam and get a close-up look at the building.

Councilmember Abbe Land, addressing those attending, said the $18 million structure and adjacent courtyard, which sit behind City Hall at Santa Monica Boulevard at Sweetzer, should be completed in 10 months.
Councilmember John Duran spoke to questions some have raised about why the city would spend so much money on a 200-space structure and why it would invest in a technical parking system that some cynics feel will break down.
” The middle of the city has always been very challenging,” Duran said. He noted that on the city’s Westside there is West Hollywood Park, an open area where the city was able to build a five-story parking structure. And on the Eastside is Plummer Park, which has two surface parking lots. But in the city’s center, Duran said, Santa Monica Boulevard is lined with businesses with neighborhoods behind them, none of which residents would like to see replaced by a parking structure. For that reason the city decided to erect the structure in the parking lot behind City Hall previously used by city employees that had only 66 spaces.
The structure, popularly known as the “robo garage” because of its automation, is the first municipal project of its kind on the West Coast. The garage operates like a valet system, with a driver pulling into an entry bay and getting out of his car, which the automated system then takes and parks in an available space.
The garage will contain four entry bays, and it will feature a large glass window facing east toward Sweetzer Avenue where people can watch as mechanical shuttles carry vehicles in and out of bays. The design includes roof-mounted photovoltaic solar panels, use of a sustainable material made from recycled grocery bags and drought-tolerant landscaping. There will also be a fixed art installation by artist Ned Kahn, whose concept consists of a grid of large glass marbles that will reflect the moving parts inside the garage.

I want my tax money back.
It’s already broken. It’s not open to the public yet and this weekend is undergoing a major rehab. What a farce!
21st Century 8-Track Tape. (google it)
Uh…John Duran says there is no parking in that area? Isn’t there a parking garage on the corner of Kings and SMB that, except for the past year when the city had to move all their parking to it, sits half empty all the time? Its a couple blocks from this monstrosity. There are certainly parking problems in Weho but I can’t for the life of me figure out why this made it to the gotta-do list.
“The difference between men and boys is the price of their toys”.
There were 66 spaces already in place so we only create 134 spaces. And we pay an additional $1.5 million to “cover the cost of issuing the bonds and initial repaying of the debt”.
We’re actually paying $145.522.39 per added space.
But that does NOT include operation and maintenance, at least another half a million per year.
That would be $182.835,82 per added space for the first 10 years.
$90.000,00 per space almost sounds reasonable now.
All of this signage labeling West Hollywood really cheapens the look, IMO. It’s in the WeHo park renderings as well. Like, do we really need a giant “WEHO” down the side? Is anyone confused where this garage is located, considering it’s BEHIND CITY HALL?! Just another example of how this village is turning into Beverly Hills . . .
The structure is state-of-the-art, with solar panels on the roof, but they should have made the roof public park space. There’s very little public land available in West Hollywood, and they should maximize green space wherever they can.
this is, and always was a ‘vanity’ project for a council that is bored and has too much money in its hands.
what a waste.
It would have been so much cheaper to have kept the old surface parking lot and have parking lot attendants tandem-park the cars.
You wouldn’t have to hire parking lot attendants; just have the council deputies do that (at least for council deputies who make it to work before 11 a.m.).
Here’s a name: Robo-Pit
(Robo garage + money pit)
The logic in building the robo-garage separate from the building (so when City Hall moves they can sell the building but keep the robo-garage for parking income) doesn’t really make sense. Are they going to sell a building that doesn’t have parking? Maybe their thoughts is someone will tear it down and the building something with parking. Whatever happens…this was a really bad decision and I’m not sure how we let them do this. How could our urban designer approve such a huge sterile, and I’m sure noisy, structure be built so close to homes? They should have created the… Read more »